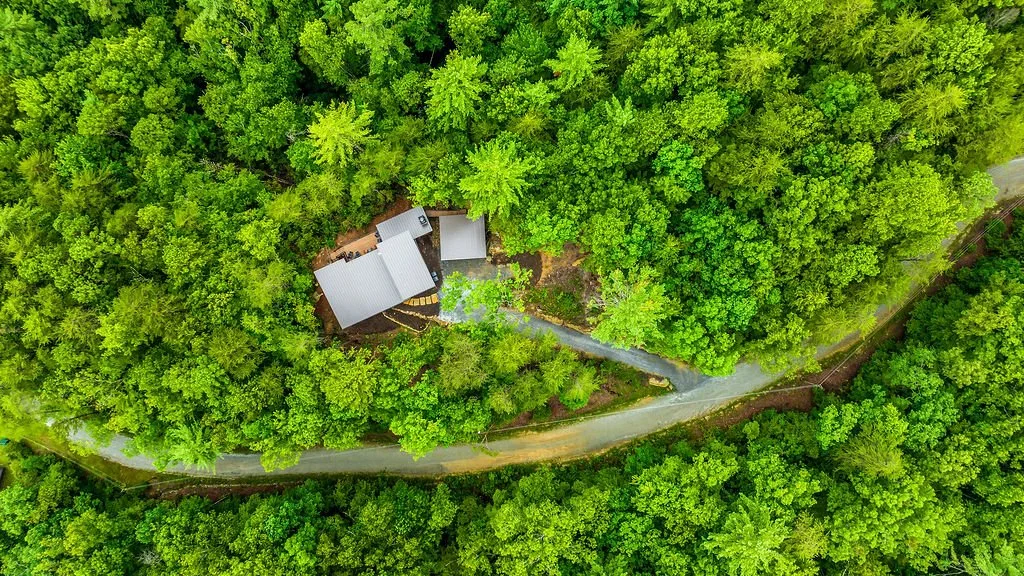





Contemporary Cabin
This building was designed by Legerton Architecture with Sarah Howell serving as Project Architect. The owners were a family of 5 who wanted a mountain escape that made minimal impact on the land (less than 2,000 SF for 3 en-suite bedrooms and a shared common area), and utilized sustainable systems and natural materials. They worked with the Legerton team, led by Sarah, and Jeff Shuler of Evergreen Builders to design and construct a building that was not only energy efficient and beautiful, but integrated into its microclimate - a mountainous rainforest.