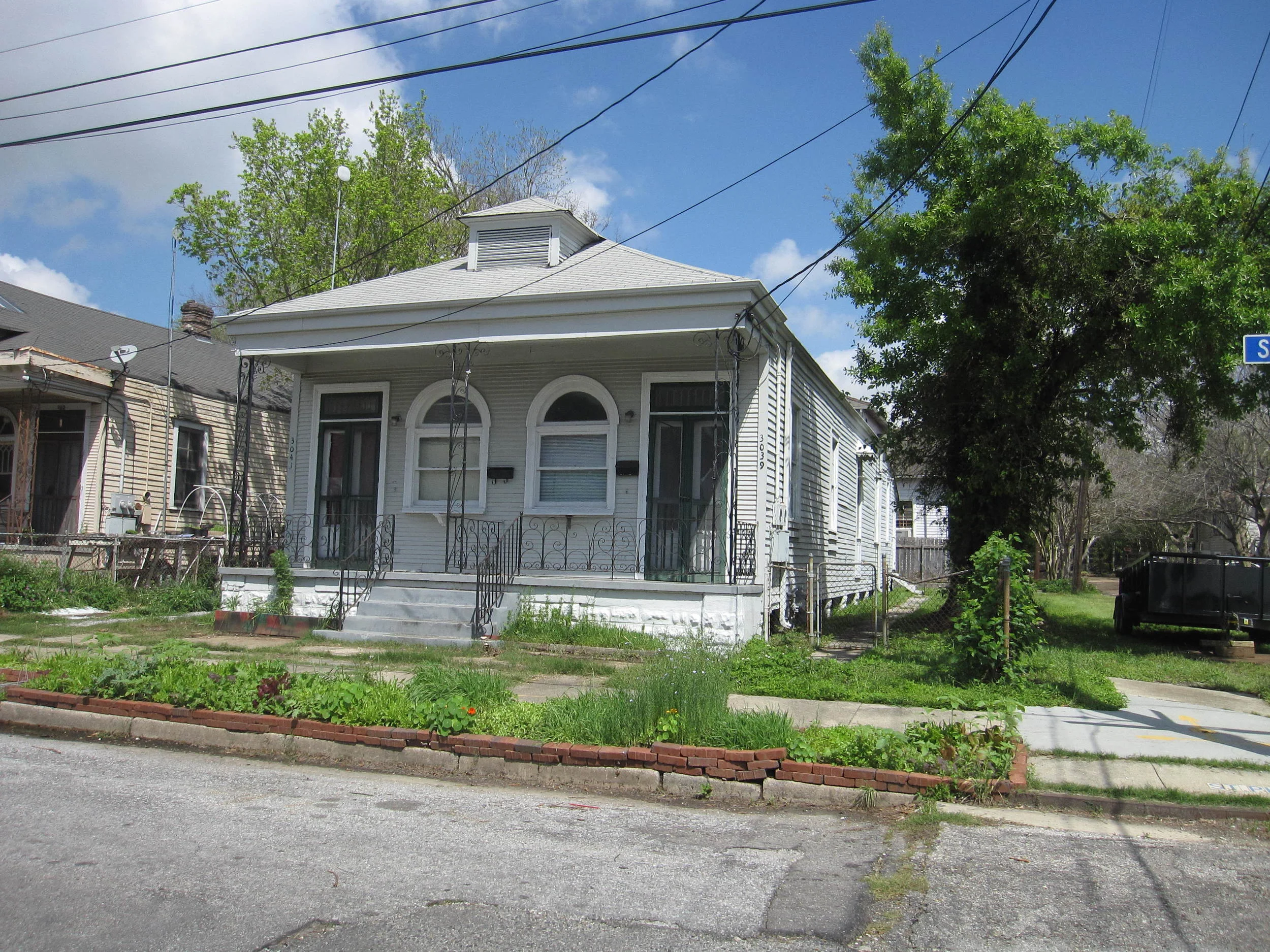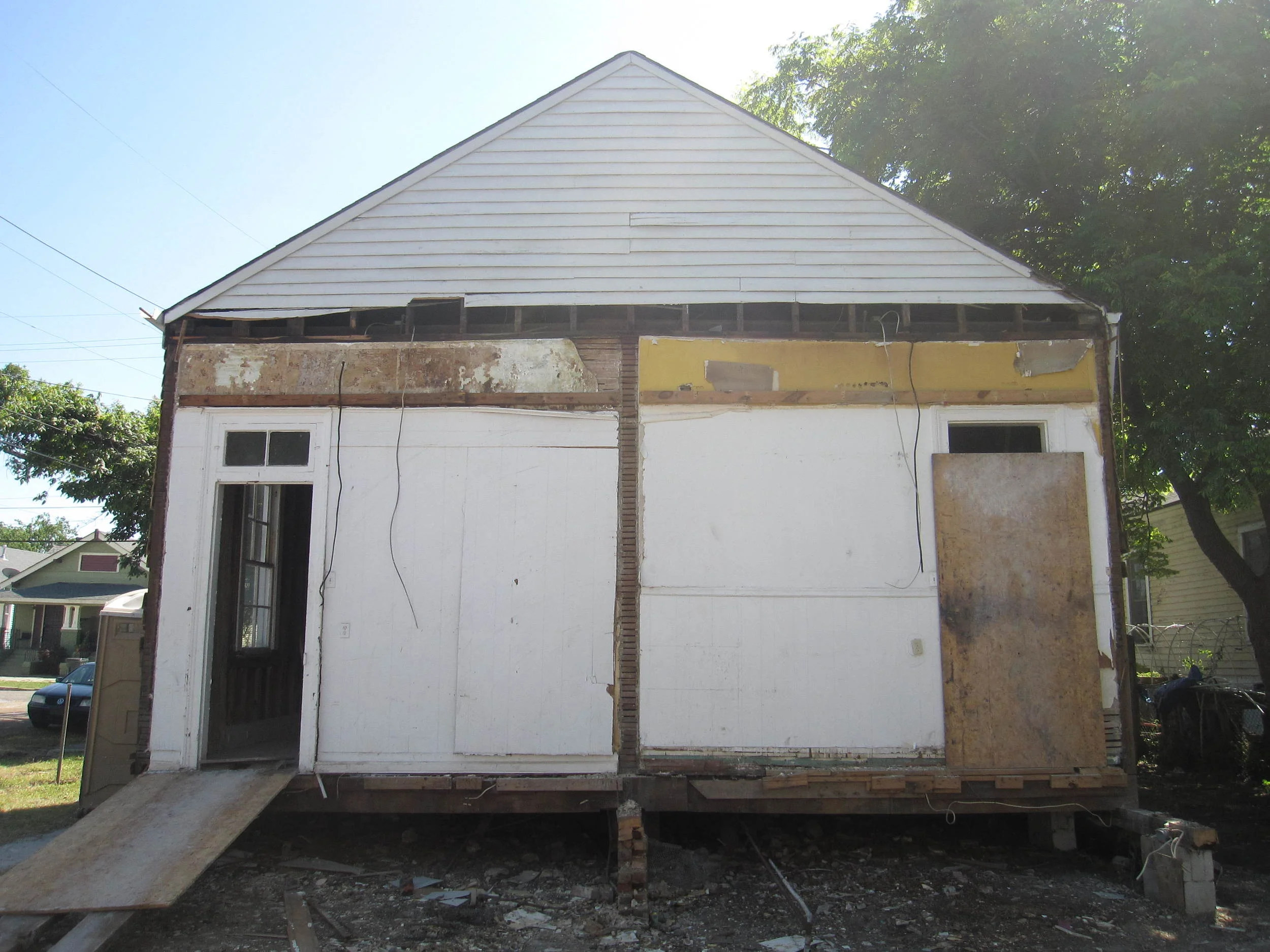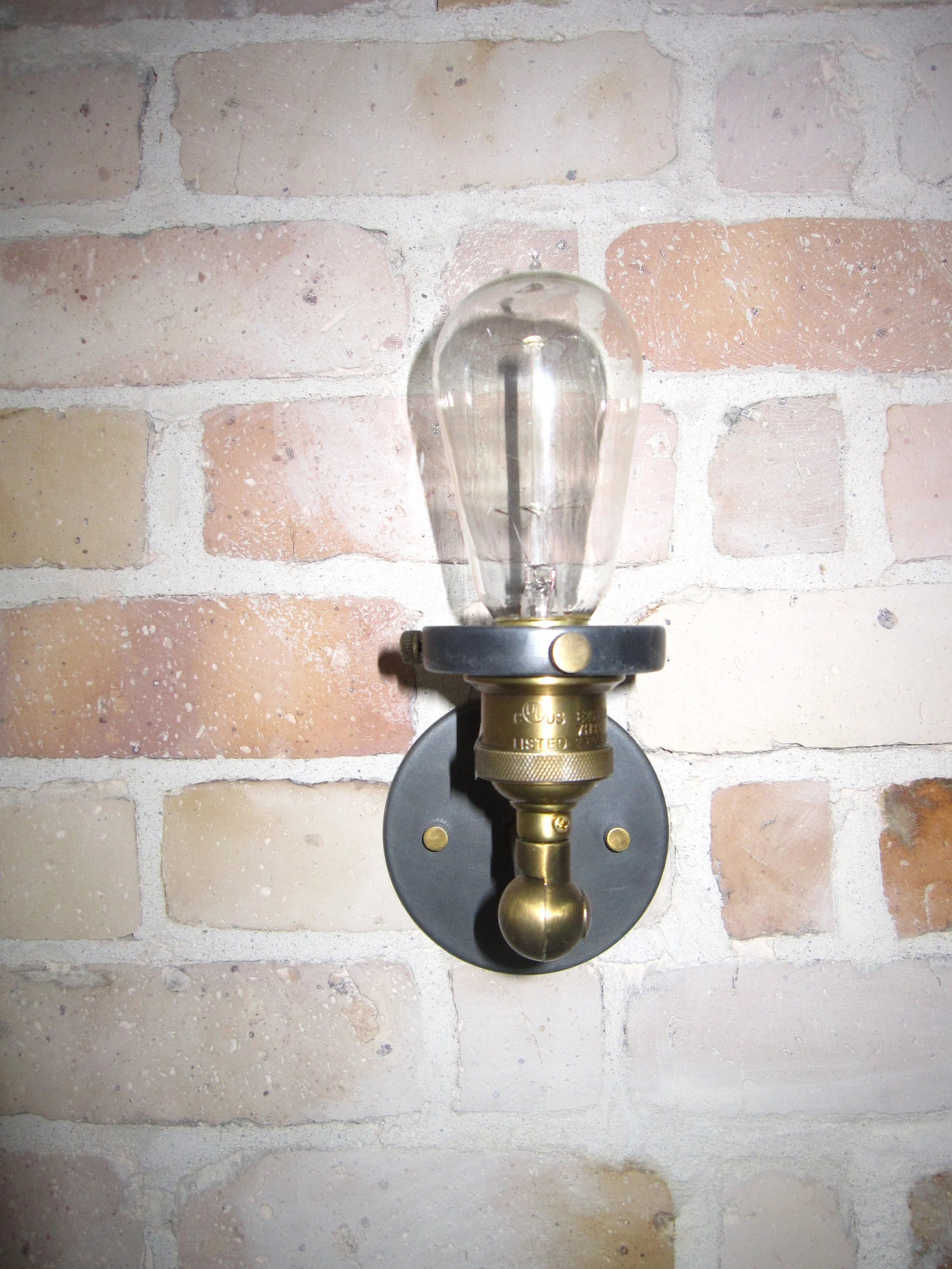



















This house is about the simple beauty of wood, brick and stone, and a deep love of New Orleans vernacular architecture. The house was restored to the original Neoclassical Revival style that had been corrupted in a 1930's renovation, and it is sustainable in the truest sense of the word because it combines classic beauty and state-of-the-art green technologies. The house is highly insulated with a combination of cellulose and foam, has an efficient HVAC and lighting system and a 4kW array of solar panels (with battery back-up for hurricane preparedness). Every door in the house was found and restored including massive pocket doors in the master suite, the floors are reclaimed oak with a pickled finish. All three brick chimneys were re-pointed and salvaged brick was re-used for the patio and master bath wall. Parker Construction, the general contractor, proved to be a team of craftsmen and problem solvers.

We designed this petite studio so the owner, a film-maker, could retreat to a separate space to work. A 3/4 bath, closet and sleeping loft allows it to double as a guesthouse. The architect has dibs on this place during Jazzfest so don't even think about it!